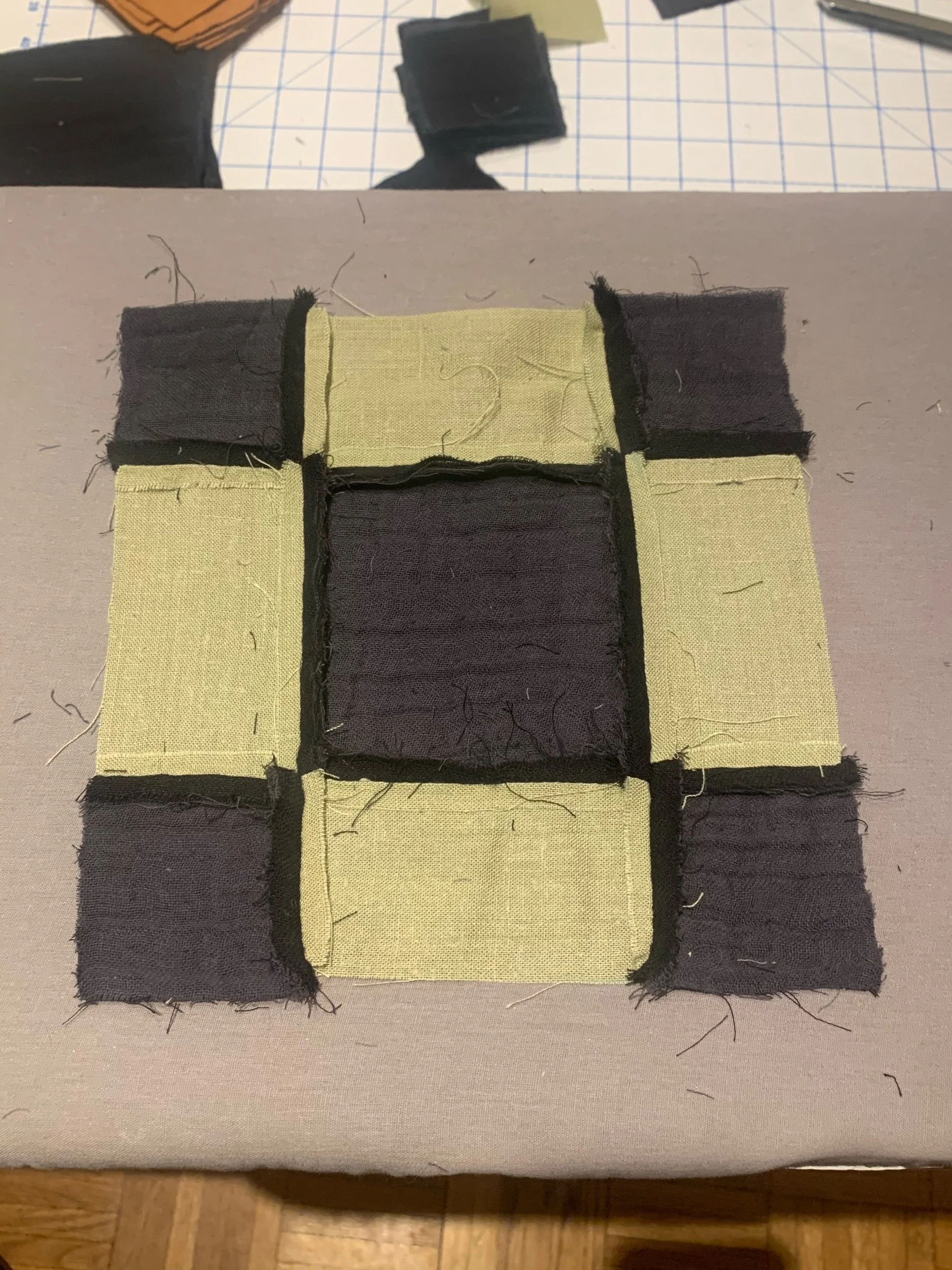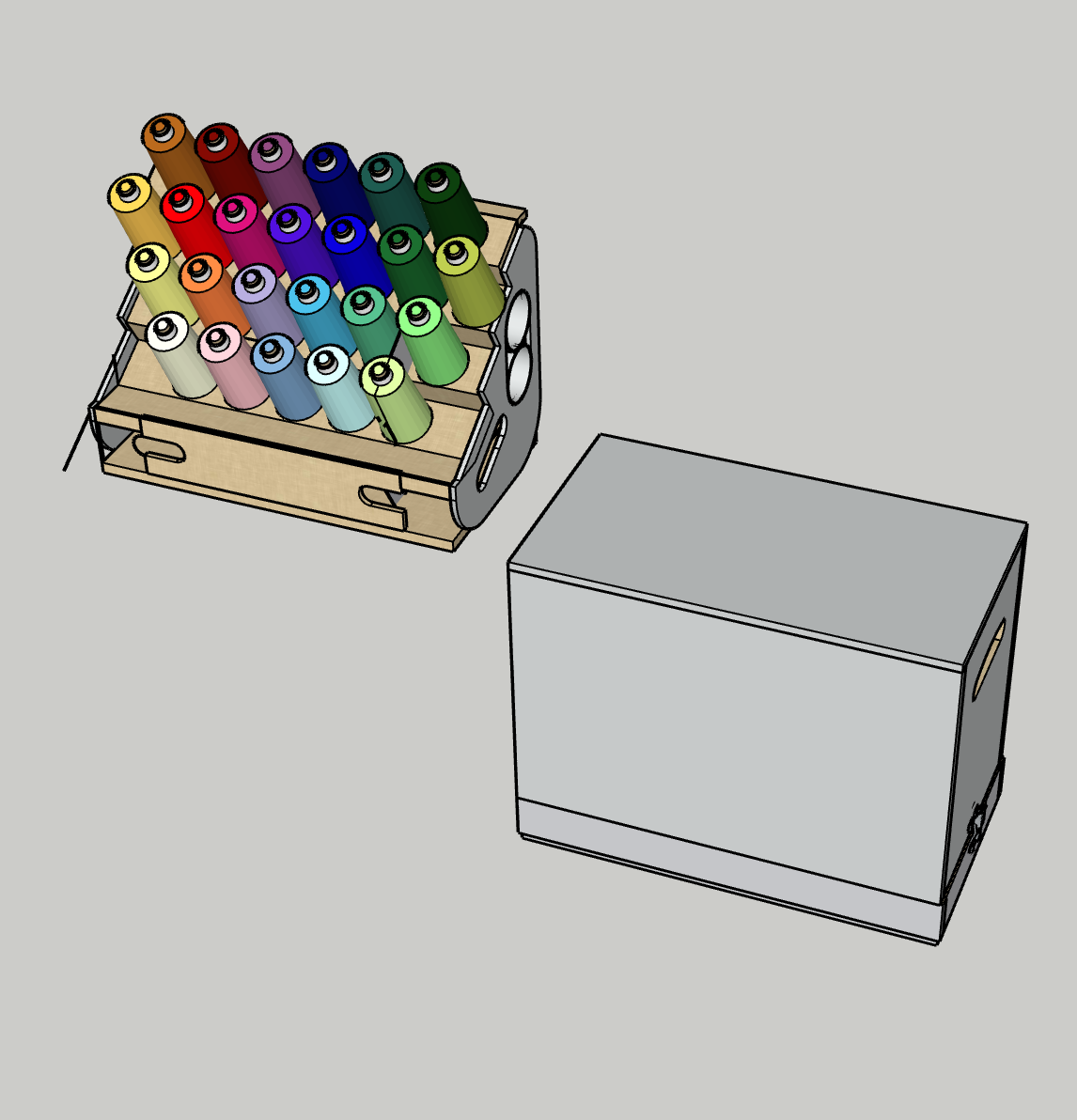Internet-World Dispatch
I can usually tell that something has really captured my interest when online search results dry up and I still find myself seeking tenuous leads into the physical world. There’s something tantalizing about information that exists only in print being indexed online. It calls out from just beyond your immediate grasp. A combination of cost, effort and distance stands as a gate separating the merely browsing from the truly seeking.
Sometimes I’ve even wondered if the internet is more shallow than it appears… if it’s mostly conversations between people who are mutually browsing the surface of what is already online, with norms and attitudes reflecting this limited body of references, while the wider scope of that topic may exist in un-digitalized forms or just lie in obscurity online, hosted on platforms that are unknown to the online discourse. That is obviously the case with more specialty information, but I have begun to wonder if it is simply a rule of the current structure of the internet. If by proportion it is most, or entirely a surface separate from and somewhat alienating to real information.
I’ve seen arguments break out on some design subreddits when a basic scholarly approach to theory calls on texts that are outside the niche focus of the community. In a more general way, online subculture has encouraged the idea that everyone, no matter how much of a novice, has a right to subject matter they choose to associate with. Taken together these points have led me to distrust even informal, social sources online, absent any conspiratorial thinking. Now, I mostly think of the internet overall as more of a didactic search engine for the physical world.
As a student, this was most often the case when an online archive was missing a digitalization of a text, and I’d have to track it down to a nearby university’s library. Or more often I’d want a certain tool or material that I had researched online and tracked down a place to buy it nearby. But more recently my use of the internet as a physical-world-search-engine has focused on information that has morphed over its existence from technical data into vintage ephemera. General trade manuals are often digitized but material relating to specific vintage machinery is usually in the wind. By sheer luck and search engine optimization this long obsolete stuff can be found offered for sale alongside vintage postcards and matchbooks on ebay.
Being a lover/fetishist of books and antiques, nothing could delight me more than this overlay. Searching for how-to instructions for elaborate art-making appliances takes one on the necessary detour of browsing online used book stores! Pleasure upon pleasure! I would find myself doing meta-research often; beginning by researching an industrial printing press, then searching for where a surviving one could be bought, then researching the model and what manuals were produced for it, researching the printing process and what trade manuals exist for each of the stages (platemaking, chemistry, press operation, materials, troubleshooting etc.) and finally searching for a dozen or so manuals on ebay. All of this first search just works on a surface level, knowing what to search for but not necessarily knowing more than that about the information contained therein. A successful search just leads you into more of it, but this time possessing a sharper set of terms and a growing sense of intuition about what it is that you’re looking for. There is a sense as you close in on something that you have searched out of a footnote, that you are manifesting the thing that you’re trying to find.
In the end, the thing itself is just a means to more information that couldn’t be found online. These operators manuals contain the program for the machines they relate to, the set of instructions to execute their functions. In terms of my digital/analog rant, they’re the floppiest of disks. Some specify what kinds of electric motors and pumps are used on the chassis of the press and what voltage is needed, which help with the timing of the operation. Others are entirely devoted to exploded diagrams of the machine, isolating each and every internal component and calling them out by name and serial number. These help with maintaining the machine and ordering parts, as well as with disassembly and reassembly. Then there are parts catalogues, which index the diagrammed anatomy of the machine, and list it all in indexes, with coded numbers for each and every one. These have ordering instructions to be sent by mail to a usually extinct distributor, and so serve as a reference point in returning to the internet. Modern reproduction parts are often produced with the same serial numbers or can be found by the tag of the original part number.
At each step from collective social texts originating in the present, online (ebay, hobby and machine forums, youtube, archives), towards individual, ephemeral, mass produced texts originating in bygone industry, (operator/service manuals, trade journals, exploded drawings, parts catalogues etc) Information that is catagorically absent from the other is seen to cause the other’s reality to become more tangible and real out of seemingly nothing. Actively operating the internet this way is in effect a kind of sewing motion, disrupting an sense of technological progress predicated on creative destruction. These hidden hybrids of information, coexisting in time but separated by technological host form, are a truer description of current reality than a linear one that positions analog technology as bygone.


















































